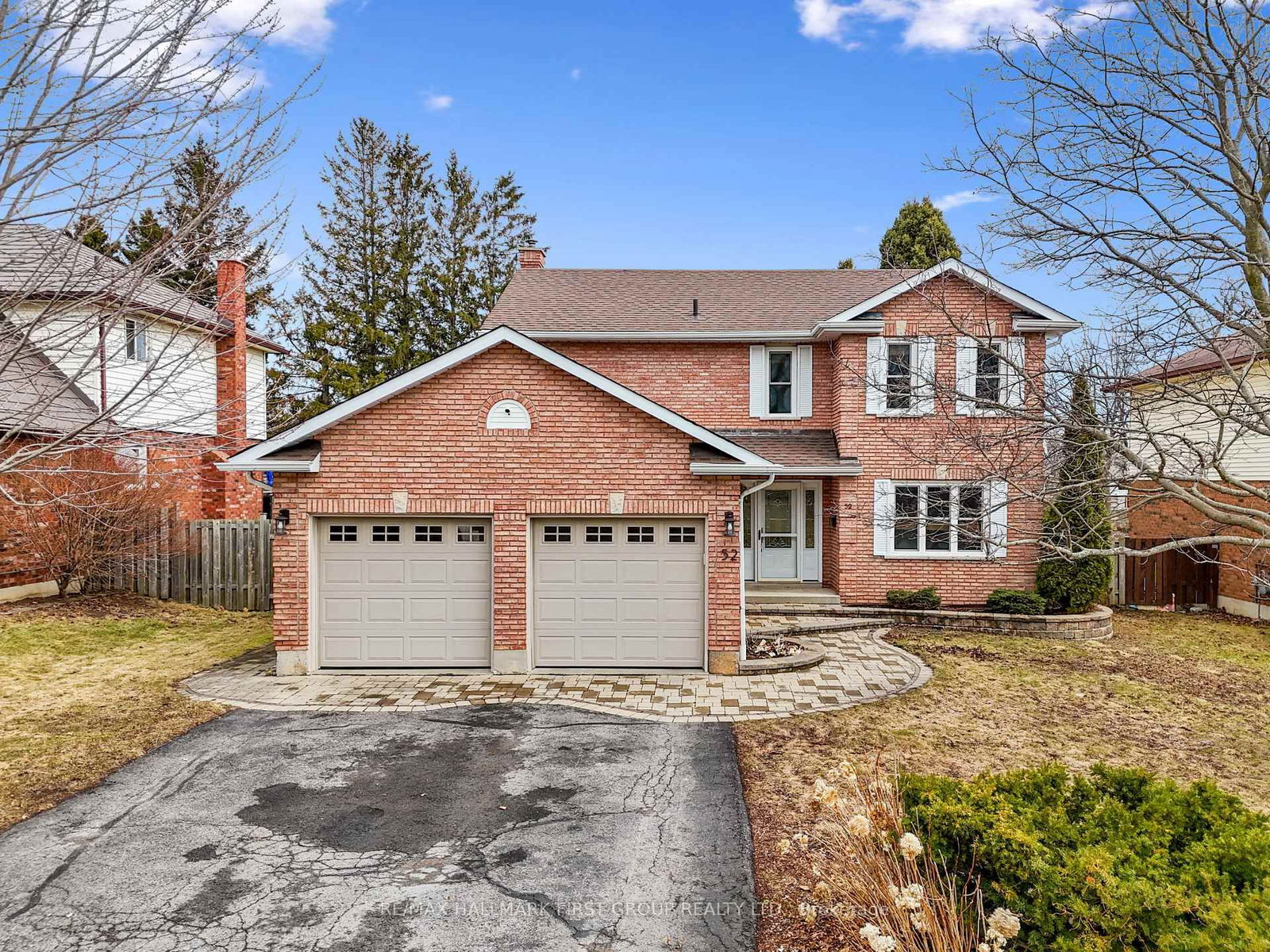$889,900
4+2-Bed
3-Bath
Listed on 3/25/25
Listed by RE/MAX HALLMARK FIRST GROUP REALTY LTD.
*OPEN HOUSE CANCELLED DUE TO WEATHER* This stunning, family-friendly home in a sought-after neighbourhood offers a seamless, carpet-free layout and an open floor plan with in-law potential. Step into the spacious front foyer, where hardwood floors flow throughout the main level. The well-appointed living room features built-in shelving, a large window that bathes the space in natural light, and elegant crown moulding. At the heart of the home, an expansive open-concept living area seamlessly connects the family room, dining space, and kitchenperfect for everyday living and entertaining. The family room showcases a tray ceiling with recessed lighting, a cozy fireplace, and direct access to the backyard, effortlessly blending indoor and outdoor living. Surrounded by windows, the sun-soaked dining area offers contemporary lighting and a smooth transition into the thoughtfully designed kitchen. Here, built-in appliances, an undermount sink, ample counter and cabinet spaceincluding a side pantrytile backsplash, and a charming bay window with a built-in seat create a dream culinary space ideal for morning coffees or weekend recipe exploration. A convenient main-floor laundry room with access to the two-bay garage and a guest bathroom completes this level. The spacious primary suite upstairs includes a walk-in closet and ensuite with a glass shower enclosure. Three additional bedrooms and a full bathroom provide plenty of space for the entire family. The lower level extends the homes versatility with a large recreation room, perfect for game or movie nights, and two additional bedrooms. Step outside to enjoy a generously sized deck with dedicated cooking and sitting areas and a built-in swim spa. The fully fenced yard ensures privacy and a secure space for four-legged family members. Ideally located near parks and amenities, with easy access to the 401, this Port Hope gem is a tranquil family retreat ready to be cherished.
Fridge, Stove, Dishwasher, Washer, Dryer, All Electrical Light Fixtures, All Window Coverings, Swim Spa, All Google Nest Cameras.
X12040166
Detached, 2-Storey
12+5
4+2
3
2
Attached
6
Central Air
Finished
N
Y
Brick
Forced Air
Y
$5,550.00 (2024)
138.18x62.22 (Feet)
